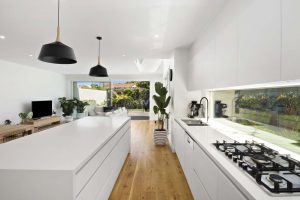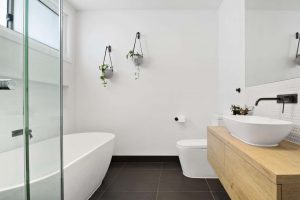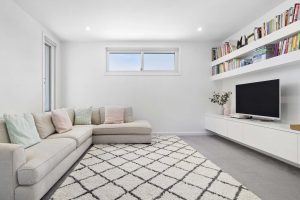valetta st
valetta street carrum
The Owners of this site bought the property with a house that was in need of a lot of work to bring up to a nice living standard, so they decided it would be better to start from scratch and building new.
The site was in a flood area so we needed to lift the house up above the local flood plan, where the house needs to be 300mm above this level, in this street a lot of the adjoining properties are lower, so this development looks a lot higher than the other homes but wasn’t the intention.
With a side by side 2 lot subdivision design like this we try to keep both homes looking different so that they have there own identity, more commonly you will see this sort of development where the homes are an exact mirror images of each other, i assume as the thinking is the construction is easier when its mirrored, but its only a little bit more work to achieve a slightly different look.










