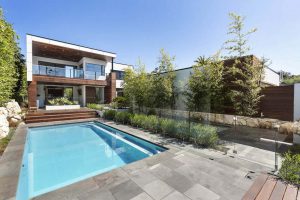point nepean rd
point nepean road blairgowrie
This site had an existing single story house located towards the rear, the owners originally wanted to renovate the existing house, after some concepts we worked up a design that they liked but we determined that with the extent of work we where proposing with removing roofs and windows to wall and being restricted by existing room locations we decided that it would be the more practical and an easier solution to knock down the existing house and start from scratch given us much more design freedom and and creating an easier build for the builder.
The house was design with a large garage and workshop to the front of the building and kept separate to the main house, with large outdoor entertaining spaces, with a pool area, a fire pit area off the living space and protected from the wind by the garage/workshop area it is a great place for those cooler evenings.
Internally we had a large feature entry with double height ceilings and open staircase leading to upper level bedrooms and living space.
The kitchen and dining space at the ground floor was a key feature to the internal of this house with a x1.5 height ceiling in the kitchen to give a sense of space and also to get some extra windows above the overhead cupboards, which really made this area feel airy and roomy, we had tried this previously on other kitchens for side by side townhouse developments where there wasn’t much space for windows in the kitchen dining area, and found it worked a treat.
















